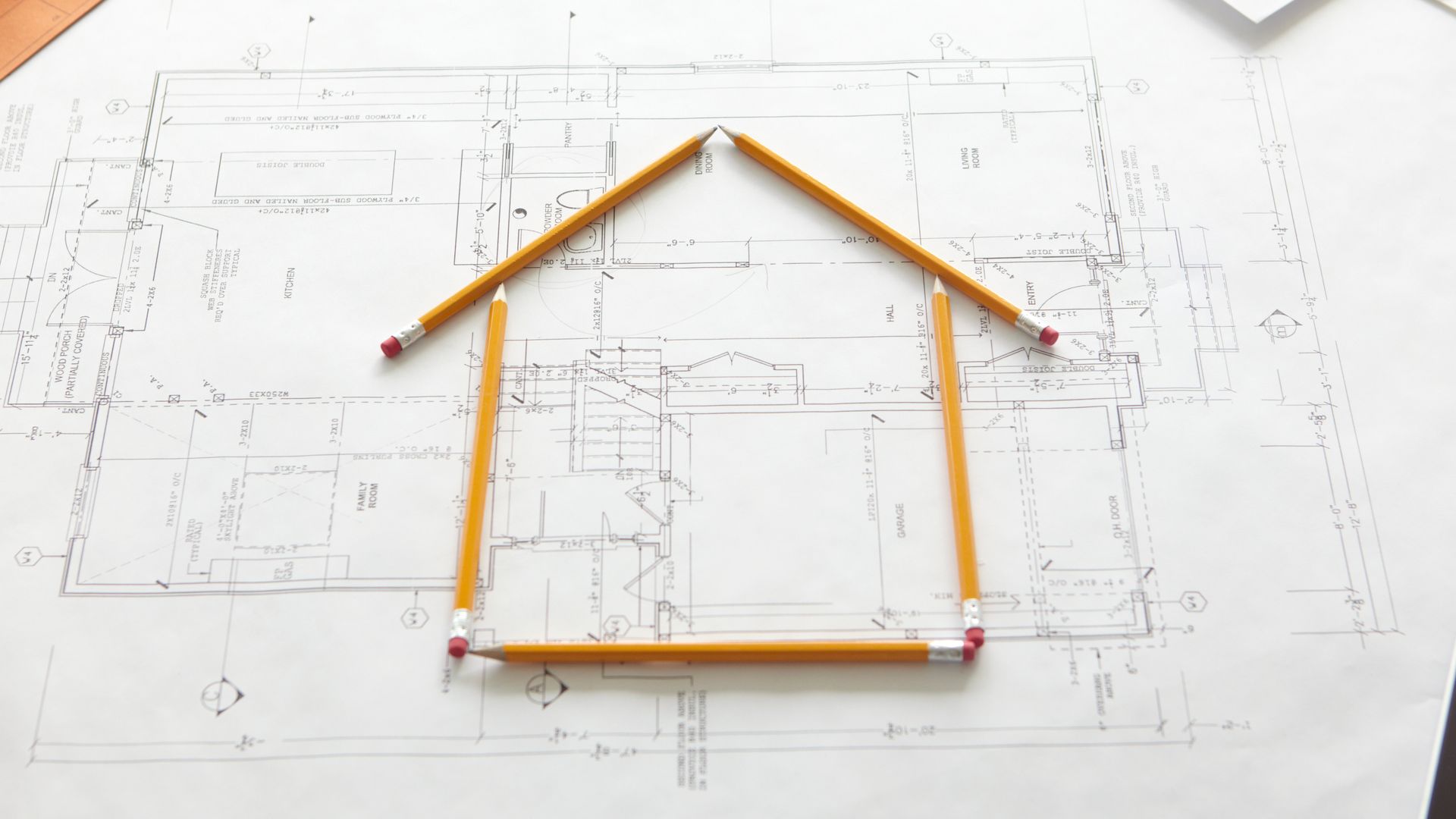
[KARAH RUCKER]
AS HOME SIZES CONTINUE TO SHRINK – ONE AGE OLD AND SEEMINGLY NECESSARY FEATURE IS DISAPPEARING: HALLWAYS.
A NEW REPORT RELEASED THIS MONTH LOOKS AT HOW THE ARCHITECTURE OF NEW HOUSES IS SHIFTING.
IT FOUND BUYERS CAN EXPECT HOMES TO GET SMALLER AND SMALLER – WITH MORE COMPACT LAYOUTS… MEANING ARCHITECTS HAVE TO FIGURE OUT HOW TO DO MORE WITH LESS.
ACCORDING TO JOHN BURNS RESEARCH AND CONSULTING – WHICH DID THE STUDY – A QUARTER OF FLOOR PLANS DESIGNED LAST YEAR WERE DOWNSIZED TO CUT COSTS.
HOME PRICES HAVE HIT RECORD HIGHS – AND THE MEDIAN PRICE PER SQUARE FOOT JUMPED MORE THAN THREE PERCENT IN THE LAST YEAR…
AND ACCORDING TO THE CENSUS BUREAU – THE MEDIAN SIZE FOR A NEW SINGLE-FAMILY HOME IN 20-23 WAS 22-HUNDRED 86 SQUARE FEET…
DOWN FROM 23-HUNDRED 28 SQUARE FEET IN 20-22.
IN FACT, CENSUS DATA SHOWS HOMES HAVE BEEN SHRINKING SINCE 20-14 – WHEN THEY HIT A PEAK MEDIAN OF 25-HUNDRED 26 SQUARE FEET.
AS HOMES CONTINUE TO SHRINK IN SIZE… EXPERTS SAY ONE OF THE FIRST CASUALTIES COULD BE HALLWAYS.
ACCORDING TO THE REPORT, ARCHITECTS ARE QUOTE “TETRIS-ING THE FUNCTIONAL ROOMS TOGETHER, AVOIDING WASTED SQUARE FOOTAGE ON NON-FUNCTIONAL AREAS LIKE HALLWAYS.”
RESEARCHERS SAY OTHER TACTICS BEING USED MORE OFTEN TO SAVE ON SPACE INCLUDE GETTING RID FORMAL DINING ROOMS…
ADDING STORAGE IN UNUSED SPACES – LIKE UNDER THE STAIRS…
BUILDING THREE-STORY HOMES WITH THE LIVING SPACE ON THE SECOND FLOOR…
AND TANDEM GARAGES.
FLEX SPACES HAVE ALSO BECOME INCREASINGLY POPULAR – ACCORDING TO THE REPORT, THEY WERE INCLUDED MORE THAN HALF OF ALL PROJECTS DESIGNED LAST YEAR.
RESEARCHERS SAY IN THE NEAR FUTURE – BUYERS SHOULD EXPECT HOMES TO HAVE MORE USABLE “NOOKS AND CRANNIES” AS ARCHITECTS AND BUILDERS FIND NEW WAYS TO OPTIMIZE SQUARE FOOTAGE.











